SEGREGATE YOUR SPACE WITH DUST TIGHT FLOOR-TO CEILING WAREHOUSE PARTITIONS
HUTCHINSON'S ARE TRUSTED BY


-1.webp?width=175&height=75&name=1%20(1)-1.webp)


.webp?width=175&height=75&name=3%20(1).webp)

-1.webp?width=175&height=75&name=2%20(1)-1.webp)
.webp?width=175&height=75&name=4%20(1).webp)
WAREHOUSE PARTITION SYSTEM
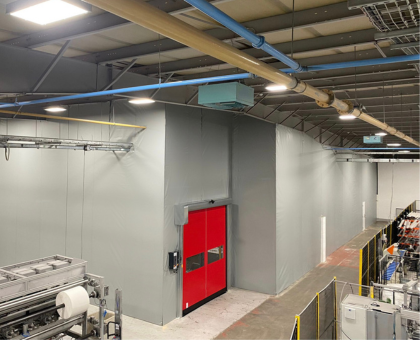
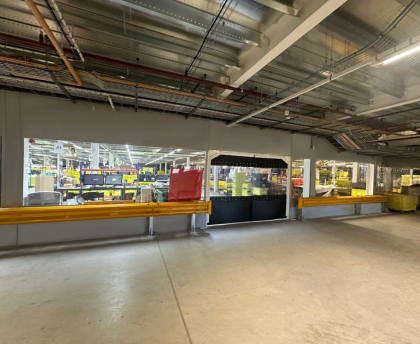
Our warehouse partitions are available with the following benefits:
TEMPERATURE CONTROL
Industrial Partitions help you save energy and help maintain the ideal temperatures of your facility.
COST EFFECTIVE
Compared to permanent walls, industrial partition walls are cost-effective solutions for creating partition walls in a warehouse.
DUST & DEBRIS CONTROL
Warehouse Divider Walls prevent the spread of debris, unwanted dust, and contaminants. This improves cleanliness and safety.
NOISE REDUCTION
Flexible factory partitioning acts as a sound barrier. This reduces noise pollution between workspaces.
MAXIMISE SPACE
Create warehouse partitions between different stages of production processes.
HYGIENE CONTROL
Maintain cleanliness and hygiene standards by preventing cross-contamination.
OUR 10 YEAR GUARANTEE
We’re so confident in the quality and durability of our products that we proudly offer a 10-year guarantee. If any of our workshop curtains or partition walls develop a fault within 10 years, we’ll repair or replace the unit at no cost to you. To qualify for this guarantee, choose our professional installation service; this way, we can ensure your product is fitted correctly and performs exactly as it should.
TRUSTED BY BUSINESSES ACROSS THE UK
We’re proud to work with companies of all sizes and sectors. Here’s what some of our customers have to say about working with Hutchinson’s.
OUR PROCESS
We make it easy to get the perfect PVC solution for your business. Here’s how our simple, step-by-step process works:
Initial Enquiry
Get in touch with our friendly team to discuss your requirements. We’ll answer any questions and arrange a convenient time for a site survey.
Tailored Quote
We’ll provide a clear, no-obligation quote based on your requirements and recommend the best solution for your application.
Free Site Survey
Our experts visit your premises to assess your space, take accurate measurements, and understand your specific needs.
Design & Manufacture
Once approved, we design and manufacture your PVC curtains to your exact specifications using high-quality materials.
Professional Installation
Our skilled installation team will fit your new PVC system quickly and efficiently, ensuring minimal disruption to your business.
Ongoing Support
Enjoy peace of mind knowing your installation is backed by our comprehensive 10-year guarantee and dedicated aftercare service.
THE FASTER, CLEANER AND LOWER COST ALTERNATIVE TO PLASTERBOARD
The Tension Wall is custom-built to fit your unique space, no matter the ceiling height or layout. With a range of colours, personalised branding, and options like integrated doors, zip panels, and reinforced sections, it’s designed to meet your operational needs. Quick to install with minimal disruption, it works seamlessly around warehouse obstacles like pipes, vents, and racking. Whether permanent or temporary, freestanding or tension-secured, the Tension Wall offers a flexible, cost-effective way to control dust, regulate temperature, and create dedicated work zones in any industrial environment.
ACCESS DOOR OPTIONS
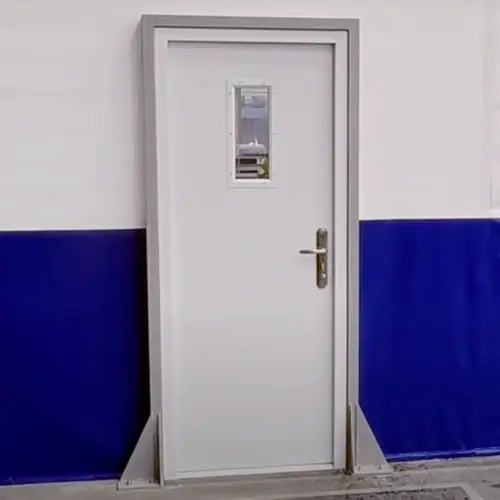
PEDESTRIAN DOOR
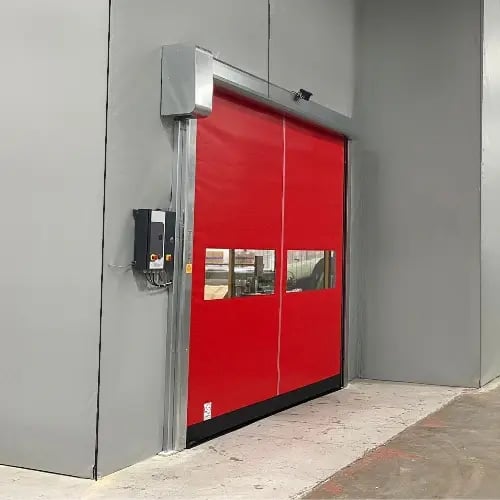
HIGH SPEED DOOR
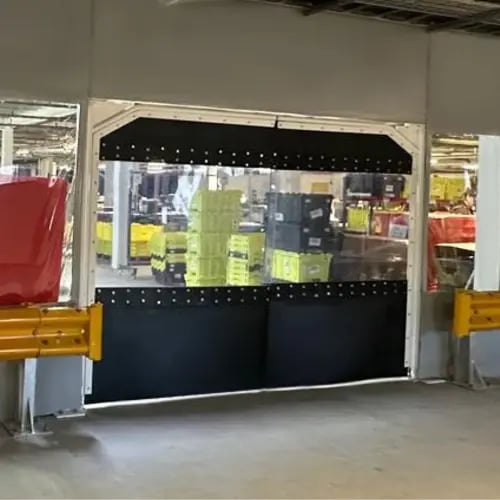
RUBBER SWING DOOR
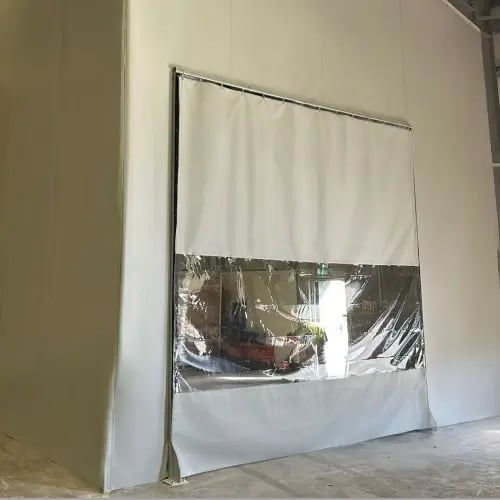
SLIDING CURTAIN DOOR
.webp?width=94&height=75&name=7%20(8).webp)
Keep Out Dust
.webp?width=94&height=75&name=11%20(6).webp)
Control Climate
.webp?width=94&height=75&name=10%20(5).webp)
Noise Reduction
.webp?width=94&height=75&name=12%20(6).webp)
Isolate Construction
CASE STUDIES

Case Study: Helping Nikon Create A Cleaner, Temperature-Stable Environment
Summary When Nikon got in touch with Hutchinson PVC Solutions, they were facing a …
.webp)
Case Study: Building A Cost-Effective Spray Booth For ADE Power
Summary When a global manufacturer of precision-engineered modular enclosures, ADE…
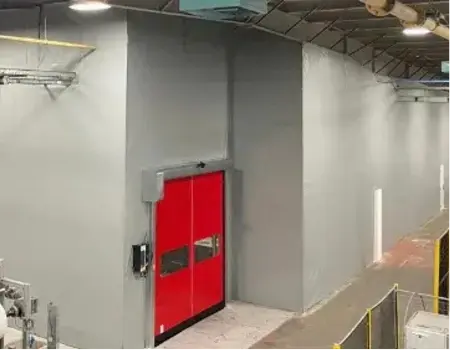
Case Study: Preventing Cross Contamination And Building A Safer More Flexible Workspace For Harrison Spinks
Summary Harrison Spinks are well known for the manufacture of world-class mattress…

GET A TAILORED QUOTE
All our solutions are made to measure and built around your specific needs.
When preparing your quote, we consider:
Your industry and application
The type of product you need
Your space and layout
Safety or hygiene requirements
Installation preferences
Your budget
To receive a tailored price, simply fill out the enquiry form and a member of our team will be in touch shortly.
WAREHOUSE PARTITIONS FREQUENTLY ASKED QUESTIONS
Our tension wall systems are designed to minimise particulate transfer between work areas. We use tight floor seals and can use ceiling infills to create a continuous barrier that helps protect clean zones from dust and debris.
We offer a range of integrated doorway options, including sliding doors, hinged doors, rapid-roll doors, and personnel doors. Each can be positioned to suit your workflow and reinforced for frequent use.
Yes — we offer FR PVC and technical fabrics with documented fire performance to relevant BS/EN classifications. Tell us your specification or insurer requirements and we’ll match a certified material. Note: partitions are not fire-stopping systems.
We design with your safety requirements in mind, ensuring escape routes remain compliant and that emergency exits, vision panels, and required signage are built into the layout.
Yes — FR PVC or insulated panels can reduce air movement between zones, helping maintain consistent temperatures and lowering energy costs in temperature-sensitive areas.
Yes — we can design and fit partitions to work neatly around existing building services, ensuring a continuous seal without disrupting your infrastructure.
Absolutely. Every warehouse partition is made to measure, tailored to your exact dimensions, building layout, and operational needs.
Yes — our FR PVC and technical fabrics have smooth, non-porous surfaces that are easy to wipe clean with mild detergents. Specialist finishes such as food-safe or anti-static are available if required.
Yes — although designed for a secure, long-term fit, the system is modular, meaning it can be removed, reinstalled, or extended as your warehouse layout changes.
Lead times depend on the scale and complexity of your project. Standard installations are typically completed within 4–6 weeks of order confirmation, with smaller projects often delivered sooner.












